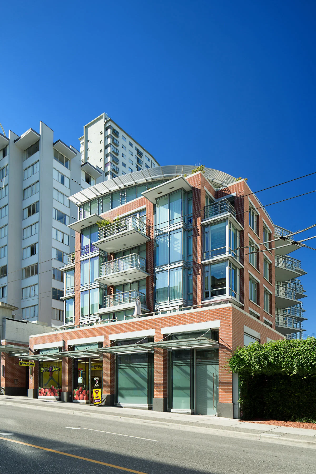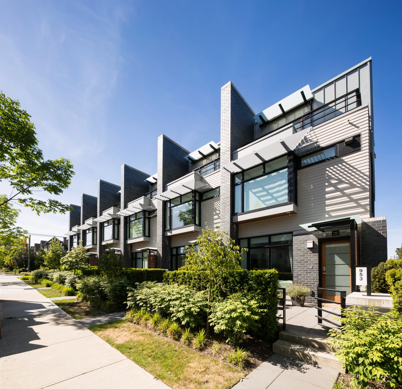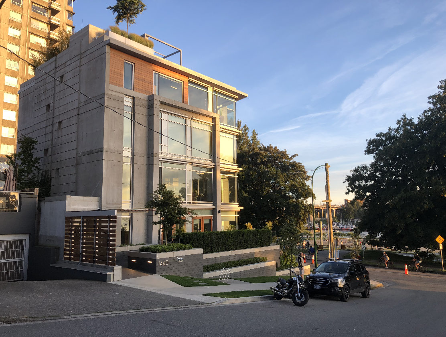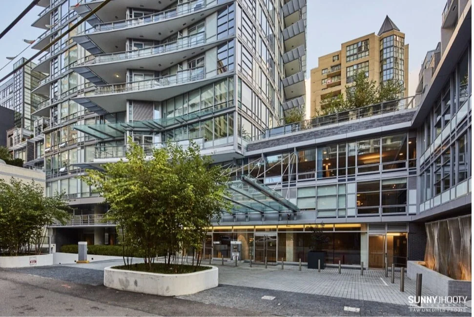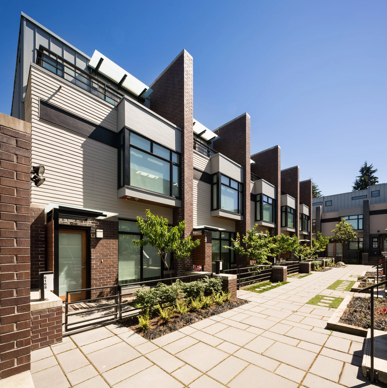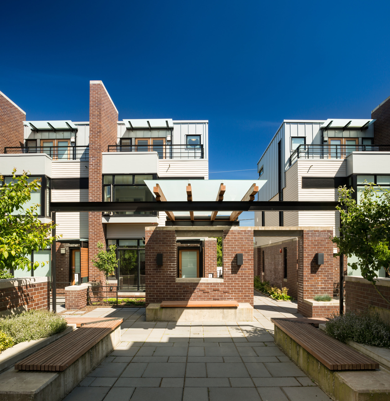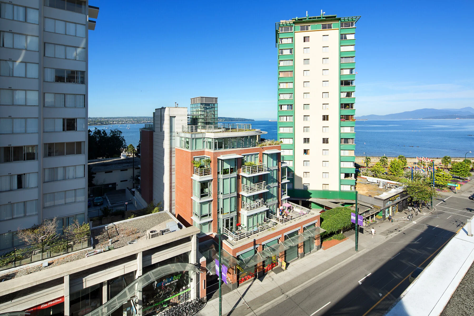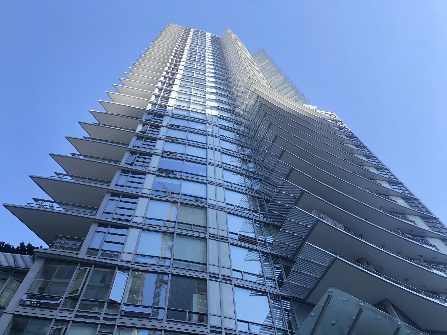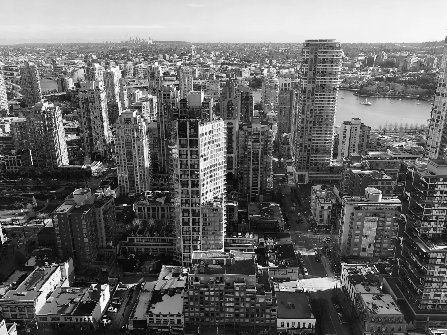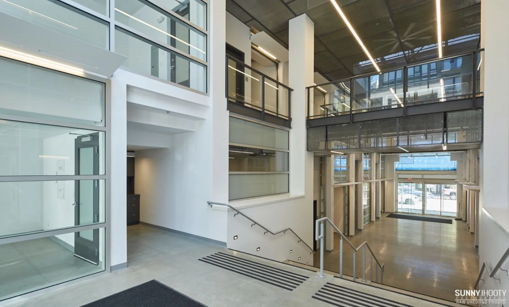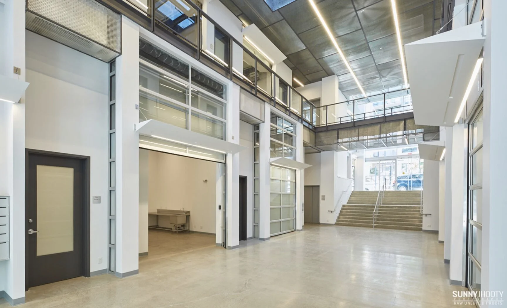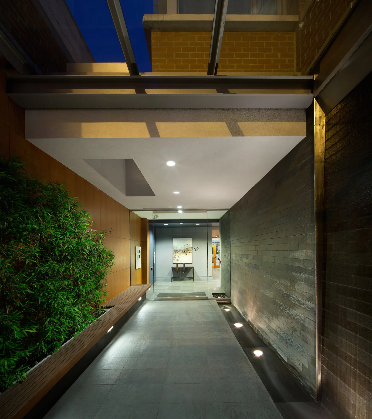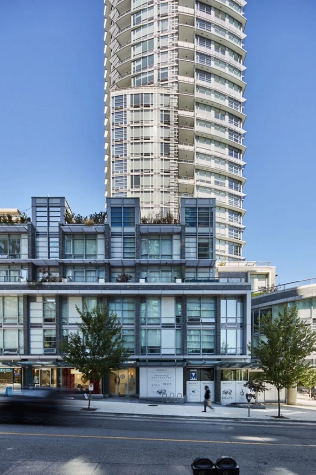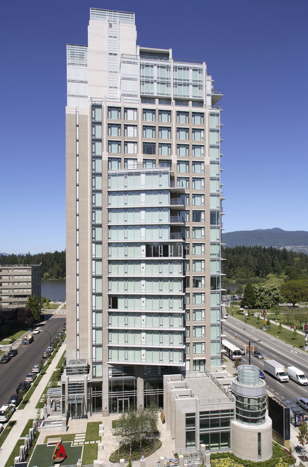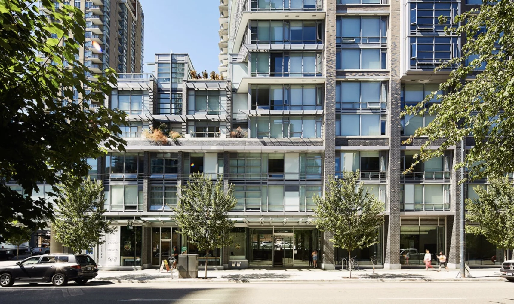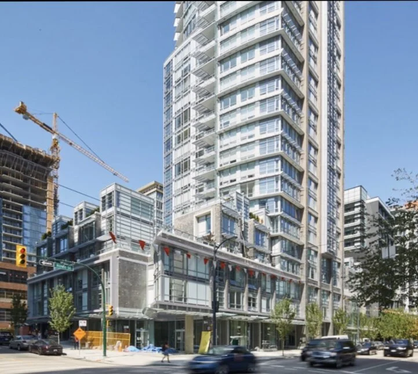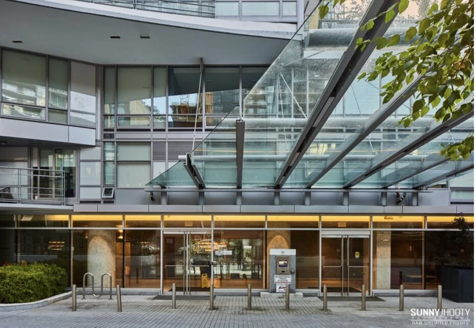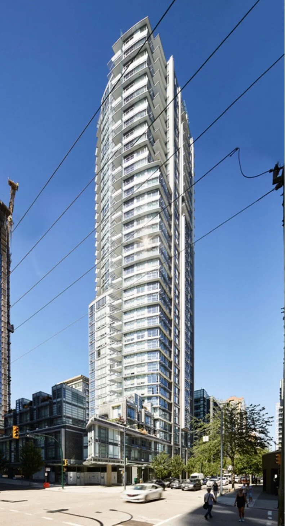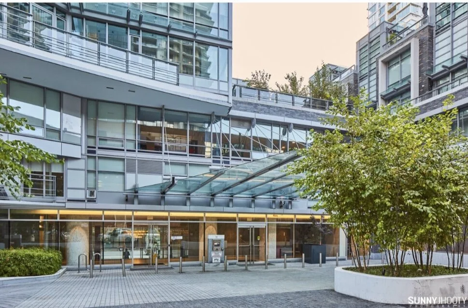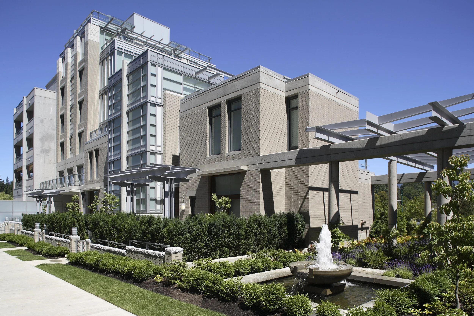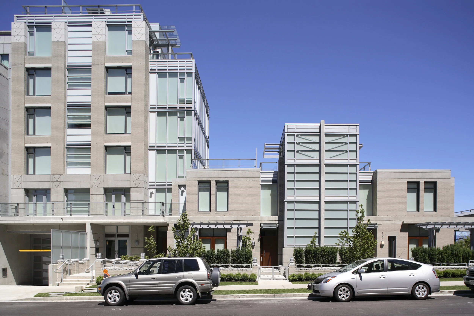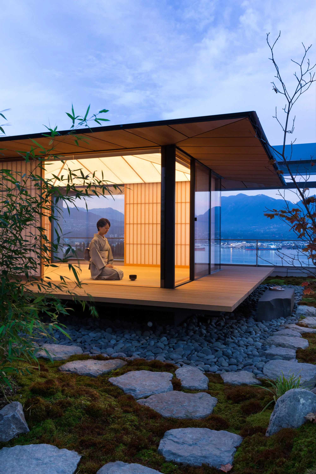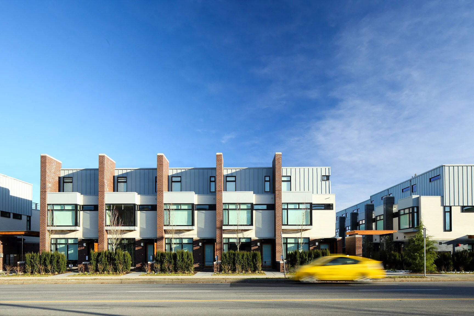02: View S from Davie Street. Design Concept: Gregory Borowski with Joey Kardum at Merrick Architecture for Barco Canada. Photo: Ema Peter 2011
Oak: View W along W46th. Design Concept: Gregory Borowski at Merrick Architecture for Listraor. Photo: Ema Peter 2014
Laguna Parkside: View West to Tower. Design Concept: Gregory Borowski with Paul Merrick at Merrick Architecture for Prima Properties. Photo: Silent Sama 2012
Eventide: View East along Bute. Design Concept: Gregory Borowski with Gina Lyons + Colin Merriam at Merrick Architecture for Deecorp. Photo: Gregory Borowski 2020
Tate Downtown: View NE to Porte Cochere. Design Concept: Gregory Borowski at Merrick Architecture for Bonds Group. Photo: Sunny Jhooty 2020
Oak: View SW to Mews. Design Concept: Gregory Borowski at Merrick Architecture for Listraor. Photo: Ema Peter: 2014
Whistler Olympic Park Daylodge: View to Dining Hall from West. Design Concept: Gregory Borowski at Merrick Architecture for VANOC. Photo: Barry Calhoun 2012
Shaw Tower Teahouse: View from Japanese Garden. Design Concept: Kengo Kuma Architects. Executive Architect: Gregory Borowski at Merrick Architecture for Westbank Projects. Photo: Ema Peter: 2017
02: View East from below. Design Concept: Gregory Borowski at Merrick Architecture for Barco Canada. Photo: Ema Peter 2011
Oak: View E to Central Courtyard. Design Concept: Gregory Borowski at Merrick Architecture for Listraor. Photo: Ema Peter 2014
O2: View West from Davie Street Design Concept: Gregory Borowski w/Joey Kardum at Merrick Architecture for Barco Canada. Photo: Ema Peter 2011
Tate Downtown: View to NW corner. Design Concept: Gregory Borowski at Merrick Architecture for Bonds Group. Photo: Gregory Borowski 2020
Whistler Olympic Park Daylodge: View inside Dining Hall. Design Concept: Gregory Borowski at Merrick Architecture for VANOC. Photo: Barry Calhoun 2012
Elan: View looking East. Design Concept: Gregory Borowski at Merrick Architecture for Cressey. Photo: Gregory Borowski 2019
Vista: View NE from Hastings Street. Design Concept: Gregory Borowski with Gina Lyons at Merrick Architecture for Timeless. Photo: Sunny Jhooty 2018
O2: Aerial View SE from Davie Street. Design Concept: Gregory Borowski with Joey Kardum at Merrick Architecture for Barco Canada. Photo: Ema Peter 2011
Elan: View to Townhouses. Design Concept: Gregory Borowski at Merrick Architecture for Cressey. Photo: Ema Peter 2012
Kayak at Olympic Village: View SE from Public Square. Blinds partially lowered. Design Concept: Gregory Borowski at Merrick Architecture for Millennium. Photo: Ema Peter 2011
Howe Street Studios: Atrium View. Design Concept: Gregory Borowski at Merrick Architecture for Bonds Group on behalf of the City of Vancouver. Photo: Sunny Jhooty 2020
Mike Bosa Family House: Detail from South. Design Concept: Gregory Borowski at Merrick Architecture with Gina Lyons for Mike Bosa Family. Photo: Sunny Jhooty 2018
Symphony Place: Dusk View from SW. Design Concept: Paul Merrick. Executive Design: Gregory Borowski at Merrick Architecture for Solterra. Photo: Sunny Jhooty 2014
Laguna Parkside: View to Swimming Pool Pavilion. Design Concept: Gregory Borowski with Paul Merrick at Merrick Architecture for Prima Properties. Photo: Silent Sama 2012
Elan: Aerial View from South. Design Concept: Gregory Borowski at Merrick Architecture for Cressey. Photo: Ema Peter 2012
Howe Street Studios: Ground Floor View. Design Concept: Gregory Borowski at Merrick Architecture for Bonds Group on behalf of the City of Vancouver. Photo: Sunny Jhooty 2020
Vista: View W to Courtyard. Design Concept: Gregory Borowski with Gina Lyons at Merrick Architecture for Timeless. Photo: Sunny Jhooty 2018
Kayak at Olympic Village: View E from Public Square. Blinds raised. Design Concept: Gregory Borowski at Merrick Architecture for Millennium. Photo: Ema Peter 2011
O2: View to Entrance Court. Design Concept: Gregory Borowski with Joey Kardum at Merrick Architecture for Barco Canada. Photo: Ema Peter 2011
Kayak at Olympic Village: View NE into Courtyard Garden. Design Concept: Gregory Borowski at Merrick Architecture for Millennium. Photo: Ema Peter 2011
Pitt Meadows: West Coast Express Station Structure. Design Concept: Paul Merrick. Design Development: Gregory Borowski at Merrick Architecture. Photo: Mike Epp 1997
Kayak at Olympic Village: View NE from Public Square with Blinds Down. Design Concept: Gregory Borowski at Merrick Architecture for Millennium. Photo: Ema Peter 2011
Kayak at Olympic Village: View E to Courtyard Garden. Design Concept: Gregory Borowski at Merrick Architecture for Millennium. Photo: Ema Peter 2011
Tate Downtown: Design Concept: Gregory Borowski at Merrick Architecture. Photo: Sunny Jhooty 2020
Laguna Parkside: View West to Tower. Design Concept: Gregory Borowski with Paul Merrick at Merrick Architecture for Prima Properties. Photo: Silent Sama 2011
Tate Downtown: Howe Street Elevation Detail. Design Concept: Gregory Borowski at Merrick Architecture for Bonds Group. Photo: Sunny Jhooty 2020
Tate Downtown: View to corner of Howe + Drake Streets. Design Concept: Gregory Borowski at Merrick Architecture for Bonds Group. Photo: Sunny Jhooty 2020
Tate Downtown: View E to Lane Entrance. Design Concept: Gregory Borowski at Merrick Architecture for Bonds Group. Photo: Sunny Jhooty 2020
Tate Downtown: View North from Howe Street. Design Concept: Gregory Borowski at Merrick Architecture. Photo: Sunny Jhooty 2020
Tate Downtown: View SE to Porte Cochere. Design Concept: Gregory Borowski at Merrick Architecture for Bonds Group. Photo: Sunny Jhooty 2020
Symphony Place: Detail of Art Glass. Artist: Lutz Haufschild. Building Design Concept: Paul Merrick. Executive Design: Gregory Borowski at Merrick Architecture for Solterra. Photo: Sunny Jhooty 2014
Eventide: View NE from Beach Avenue. Design Concept: Gregory Borowski with Gina Lyons + Colin Merriam at Merrick Architecture for Deecorp. Photo: Gregory Borowski 2019
Laguna Parkside: View West to Villas. Design Concept: Gregory Borowski with Paul Merrick at Merrick Architecture for Prima Properties. Photo: Silent Sama 2012
Laguna Parkside: View N to Villas. Design Concept: Gregory Borowski with Paul Merrick at Merrick Architecture for Prima Properties. Photo: Silent Sama 2012
Shaw Tower Teahouse: Interior View. Design Concept: Kengo Kuma Architects. Executive Architect: Gregory Borowski at Merrick Architecture for Westbank Projects. Photo Ema Peter: 2017
Shaw Tower Teahouse: View to Eaves. Design Concept: Kengo Kuma Architects. Executive Architect: Gregory Borowski at Merrick Architecture for Westbank Projects. Photo: Ema Peter 2017
Shaw Tower Teahouse: View to Tea Ceremony. Design Concept: Kengo Kuma Architects. Executive Architect: Gregory Borowski at Merrick Architecture for Westbank Projects. Photo: Ema Peter: 2017
Laguna Parkside: Aerial View to Site Location. Designed at Merrick Architecture for Prima Properties 2005
Elan: Dusk Aerial View from South. Design Concept: Gregory Borowski at Merrick Architecture for Cressey. Photo: Ema Peter 2012
Oak: View from Oak Street. Design Concept: Gregory Borowski at Merrick Architecture for Listraor. Photo: Ema Peter 2014
Whistler Olympic Park Daylodge: View to Fireplace Lounge. Design Concept: Gregory Borowski at Merrick Architecture for VANOC. Photo: Barry Calhoun 2012
Mike Bosa Family House: View from Pool. Design Concept: Gregory Borowski w/Gina Lyons at Merrick Architecture for Mike Bosa Family. Photo: Sunny Jhooty 2018
Symphony Place: Aerial View from SW. Design Concept: Paul Merrick. Executive Design: Gregory Borowski at Merrick Architecture for Solterra. Photo: Sunny Jhooty 2014
Symphony Place: Dolce Tower view from Park. Design Concept: Paul Merrick. Executive Design: Gregory Borowski at Merrick Architecture for Solterra. Photo: Sunny Jhooty 2014
Symphony Place: View from SW Corner. Design Concept: Paul Merrick. Executive Design: Gregory Borowski at Merrick Architecture for Solterra. Photo: Sunny Jhooty 2014
Symphony Place: Detail towards Porte Cochere. Design Concept: Paul Merrick. Executive Design: Gregory Borowski at Merrick Architecture for Solterra. Photo: Sunny Jhooty 2014
Symphony Place: View to Dolce Porte Cochere. Design Concept: Paul Merrick. Executive Design: Gregory Borowski at Merrick Architecture for Solterra. Photo: Sunny Jhooty 2014
Vista: View from Hastings Street. Design Concept: Gregory Borowski w/Gina Lyons at Merrick Architecture for Timeless. Photo: Sunny Jhooty 2018


