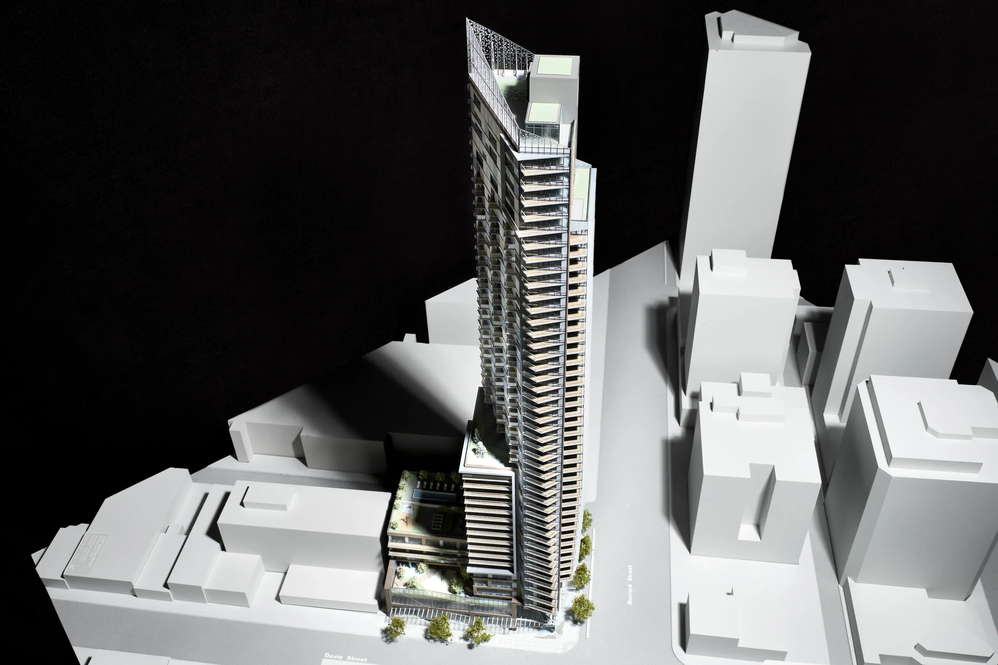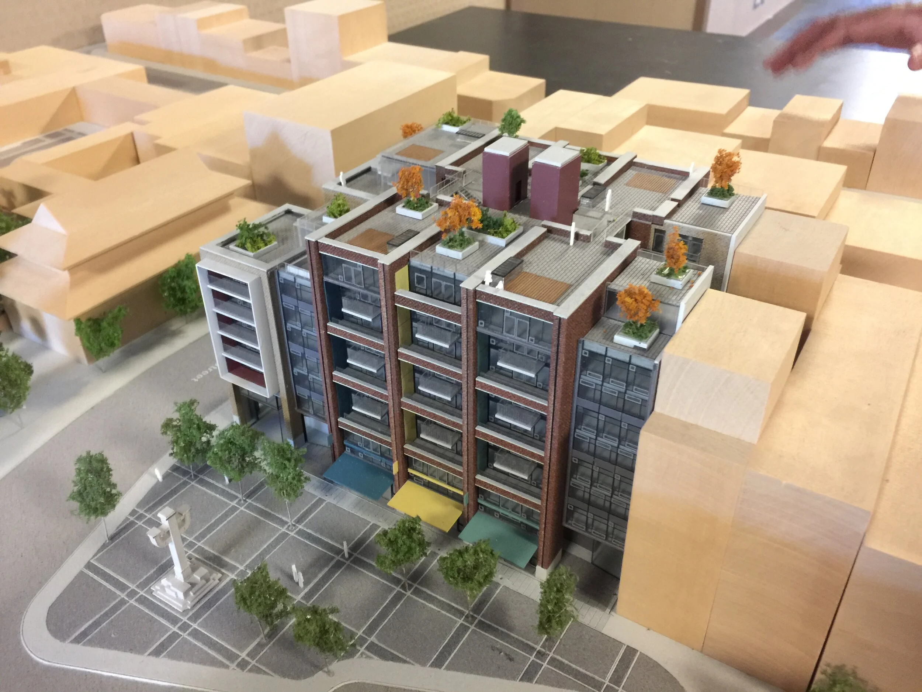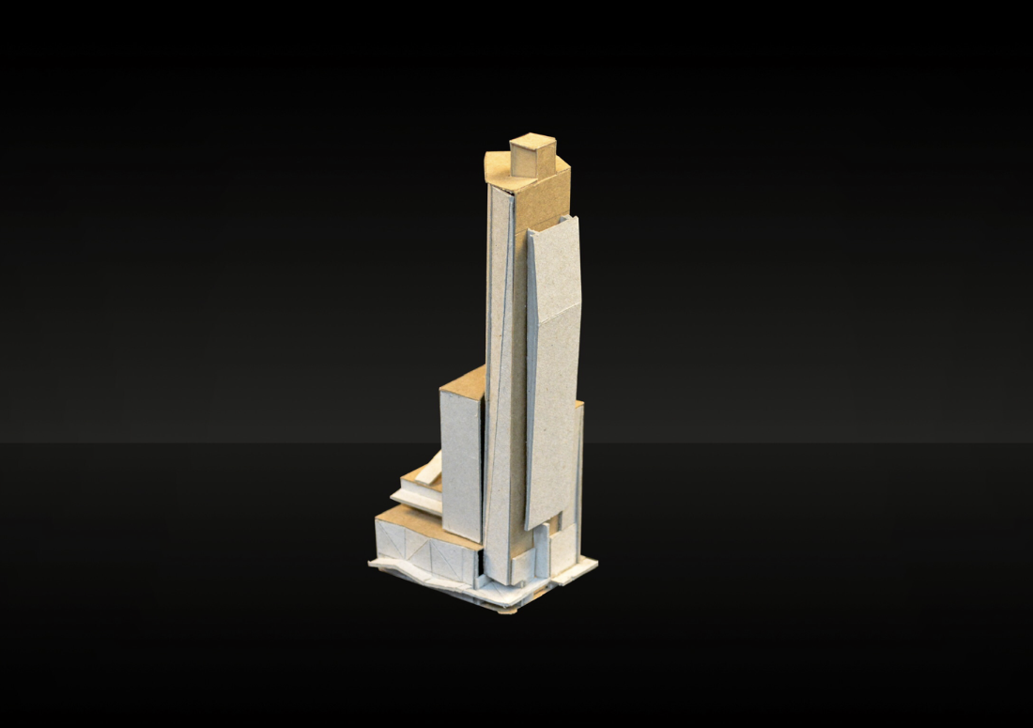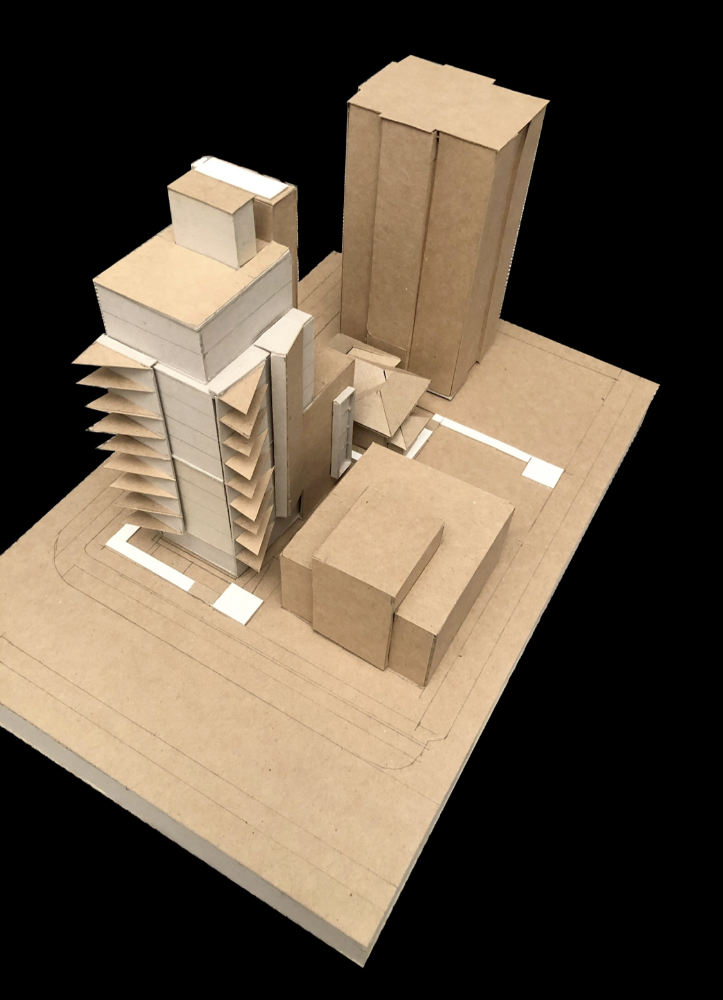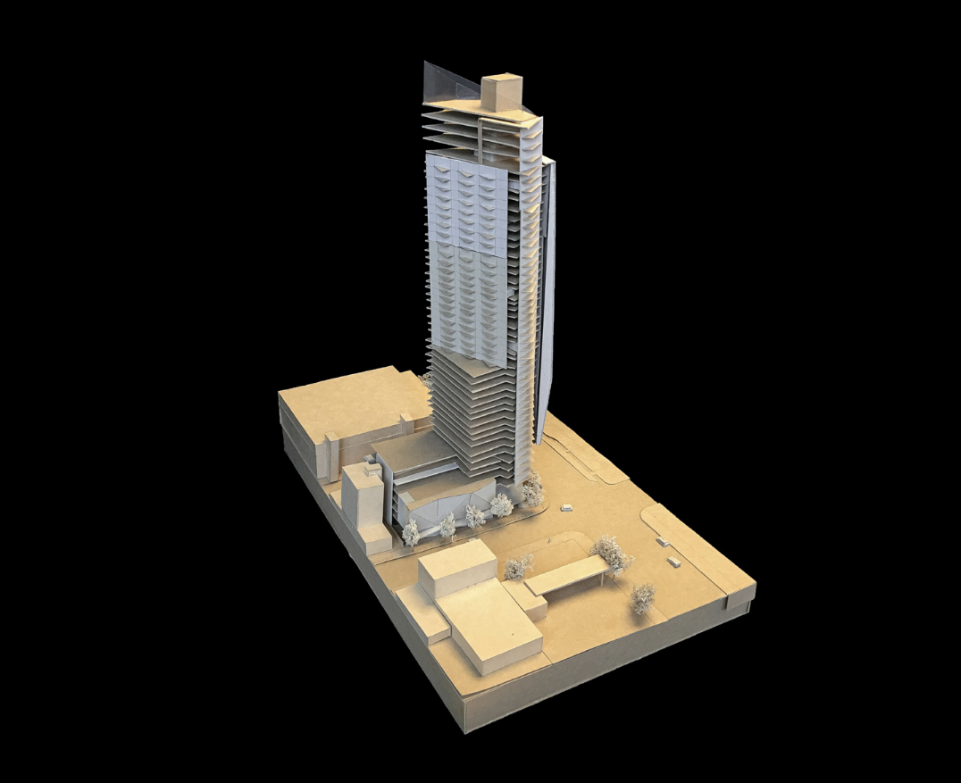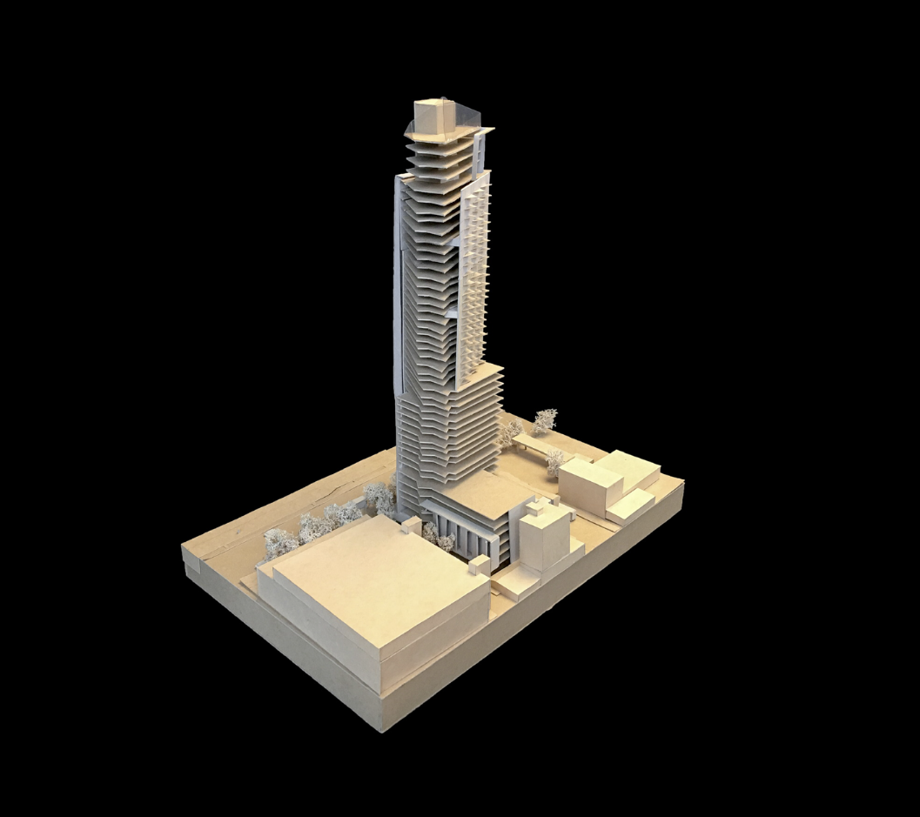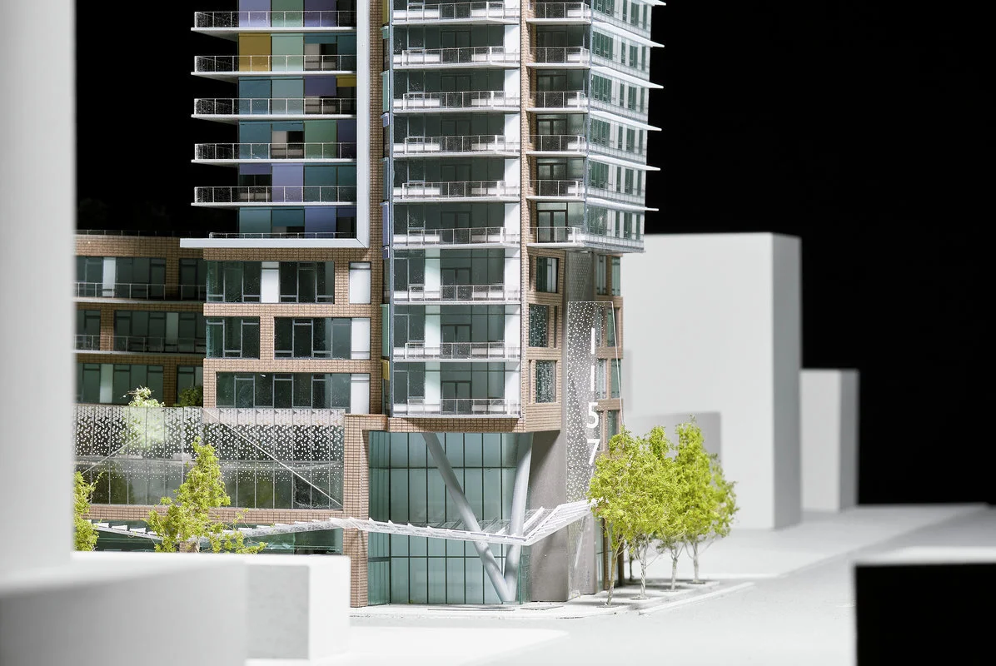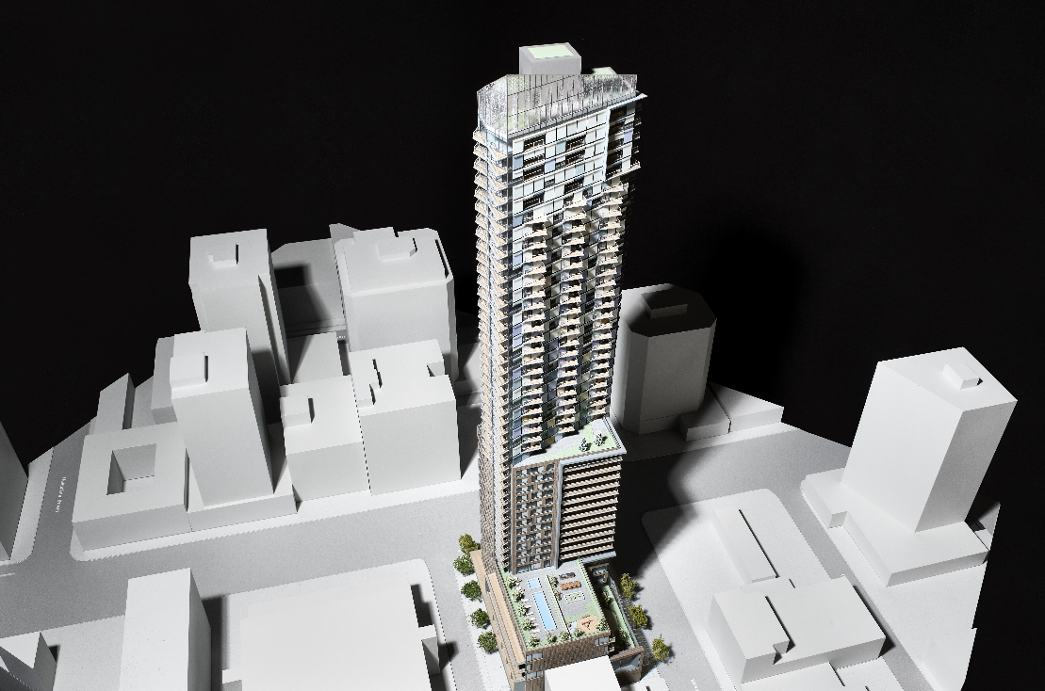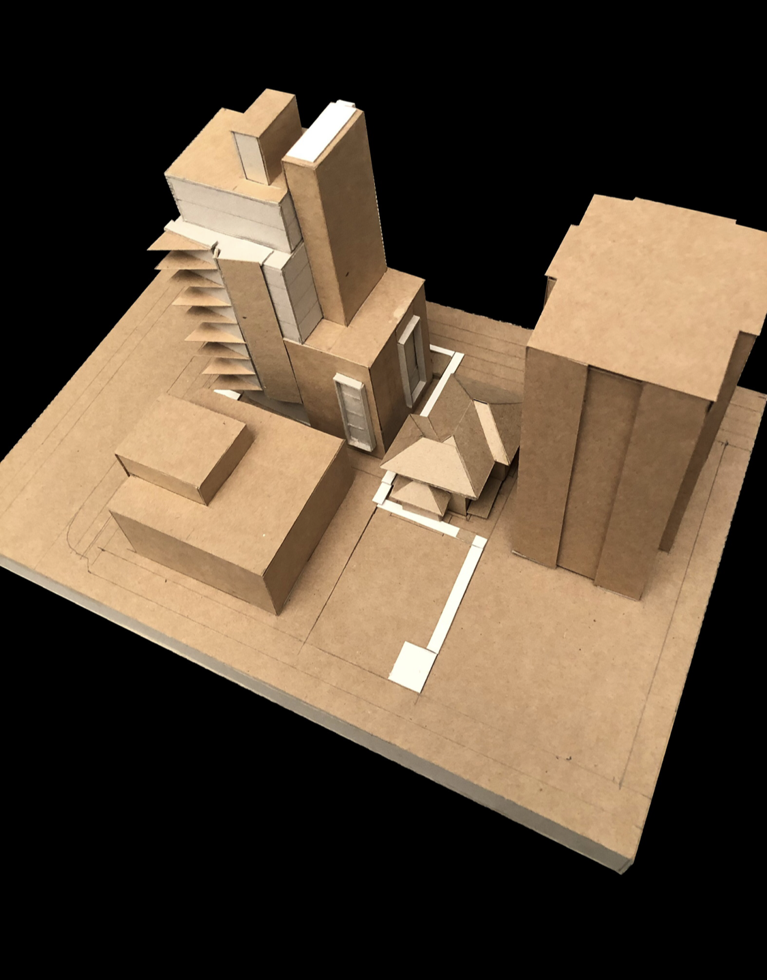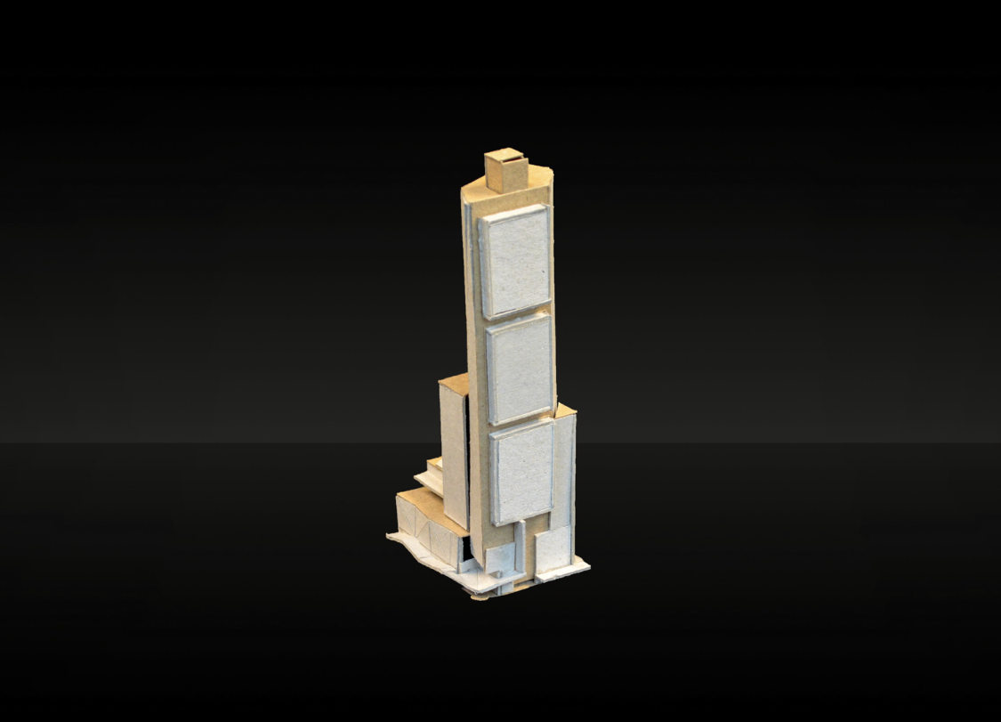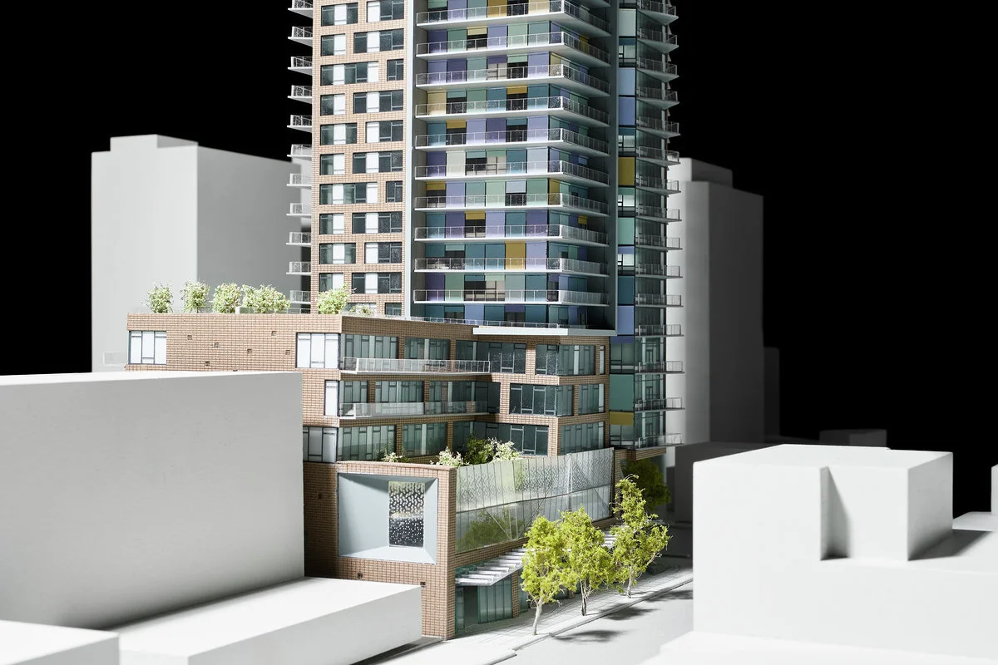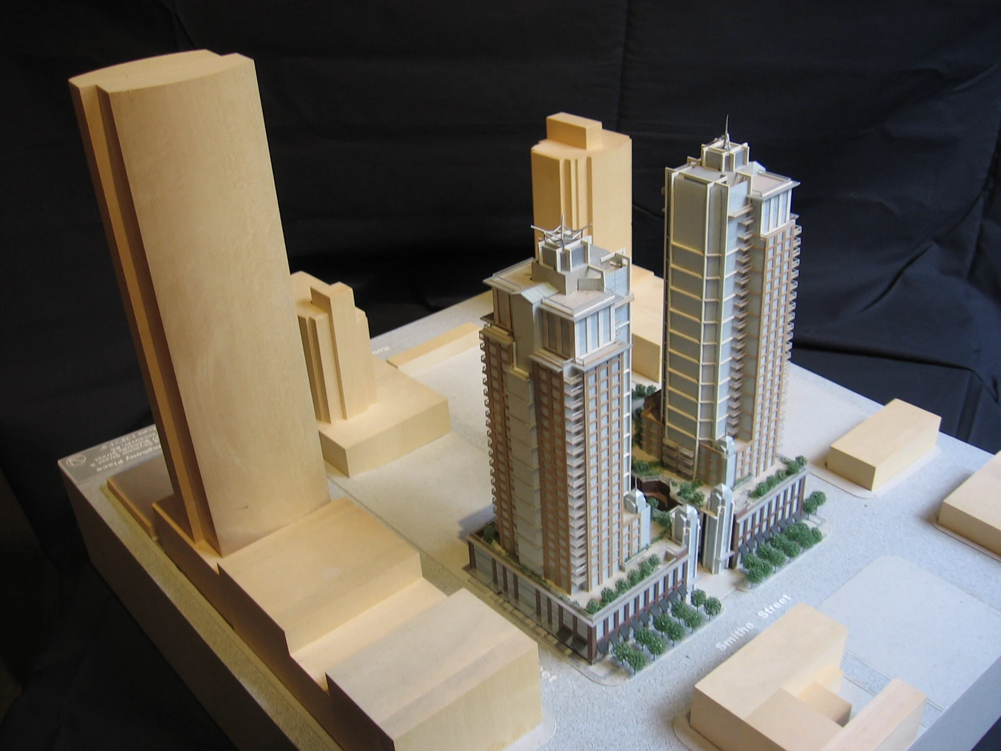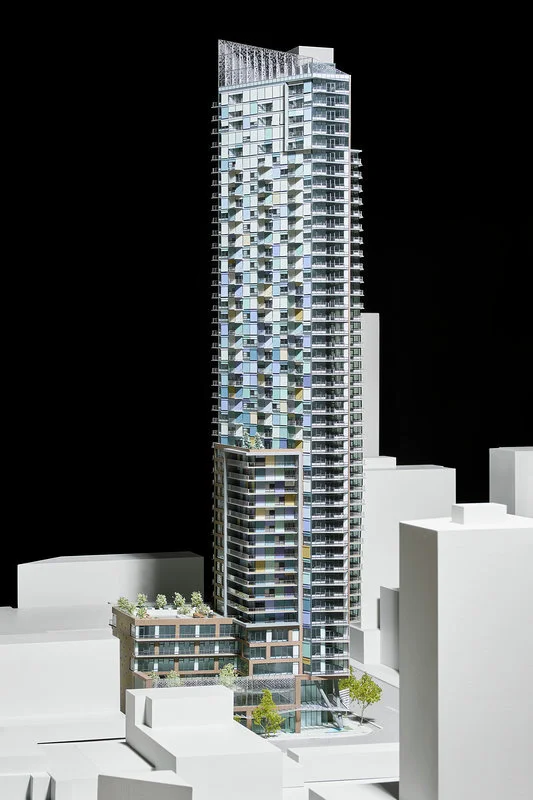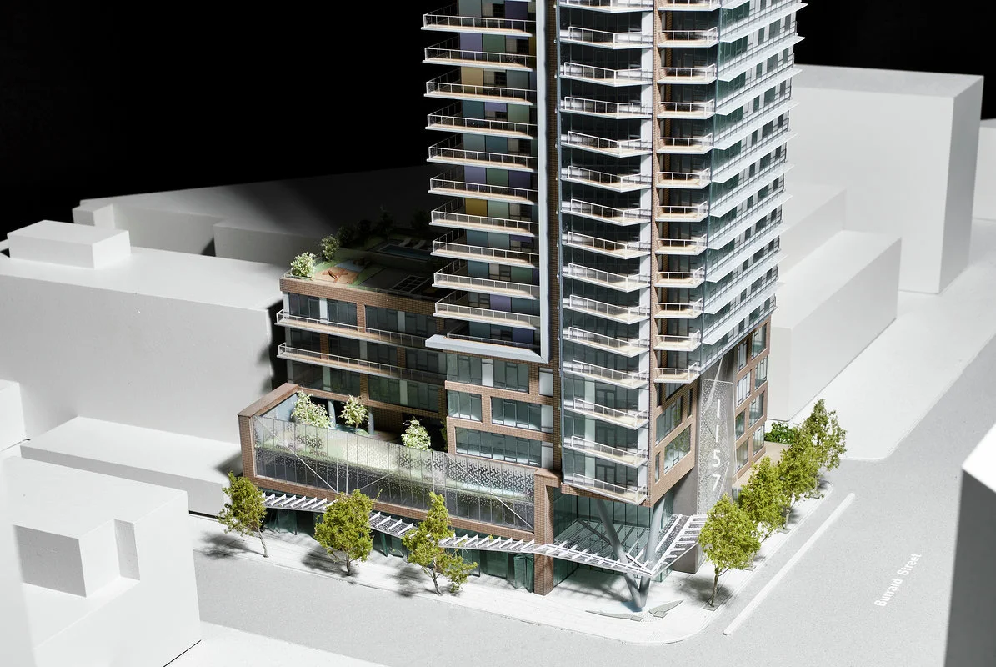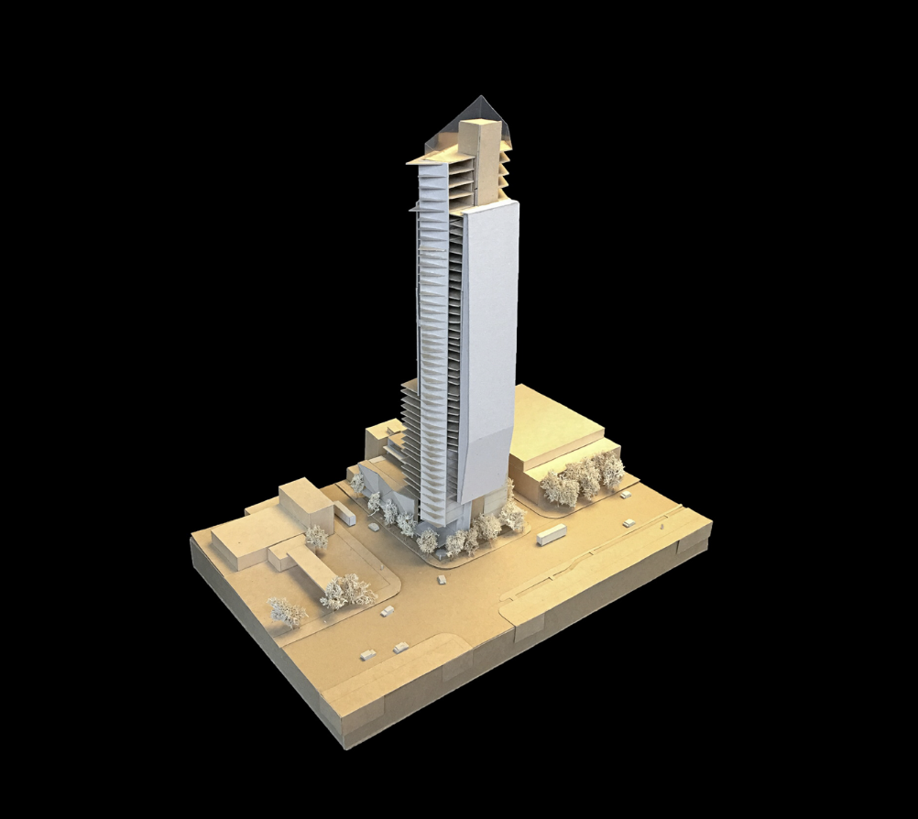1157 Burrard: South Model View from above. Design Concept: Gregory Borowski at Merrick Architecture for Prima Properties. Photo: Sunny Jhooty 2019
544 Columbia: Aerial View N to DP Model. Design Concept: Gregory Borowski at Merrick Architecture for Beedie. Model: AB Scale Models. Photo: Gregory Borowski 2017
1157 Burrard: Sketch Model View N. Design Concept: Gregory Borowski at Merrick Architecture for Prima Properties. Model + Photo: Gregory Borowski 2019
Sewells Landing: Model Aerial View from West. Design Concept: Paul Merrick. Executive Design: Gregory Borowski at Merrick Architect for Westbank Projects. Model: B+B Scale Models. Photo: Sunny Jhooty 2016
Blair House: Model View to NW Corner. Design Concept: Gregory Borowski w/Peter MacRae at Merrick Architecture for Morning Sun. Model + Photo: Gregory Borowski 2020
1157 Burrard: Model View Looking NE. Design Concept: Gregory Borowski at Merrick Architecture for Prima Properties. Model + Photos: Gregory Borowski 2019
544 Columbia: Rezoning Model Aerial View from SE. Design Concept: Gregory Borowski at Merrick Architecture for Beedie. Model: AB Scale Models. Photo: Sunny Jhooty 2016
Mason House: Model Aerial View from SW. Design Concept: Gregory Borowski at Merrick Architecture for George Abboud. Model: AB Scale Models. Photo: Sunny Jhooty 2014
1157 Burrard: Sketch Model View SW. Design Concept: Gregory Borowski at Merrick Architecture for Prima Properties. Model + Photo: Gregory Borowski 2019
1157 Burrard Street: Model View to Entrance Canopy. Design Concept: Gregory Borowski at Merrick Architecture for Prima Properties. Photo: Sunny Jhooty 2019
1157 Burrard: Model View to East from Above. Design Concept: Gregory Borowski at Merrick Architecture for Prima Properties. Photo: Sunny Jhooty 2019
544 Columbia: Model Detail of Bay. Design Concept: Gregory Borowski at Merrick Architecture for Beedie. Photo: Sunny Jhooty 2016
Blair House: Model View to North. Design Concept: Gregory Borowski w/Peter MacRae at Merrick Architecture for Morning Sun. Model + Photo: Gregory Borowski 2020
1157 Burrard Street: Sketch Model View N. Design Concept: Gregory Borowski at Merrick Architecture for Prima Properties. Model + Photo: Gregory Borowski 2019
1157 Burrard Street: Model View East along Davie St to Podium. Design Concept: Gregory Borowski at Merrick Architecture for Prima Properties. Photo: Sunny Jhooty 2019
Symphony Place: View East to Model on Smithe Street. Design Concept: Paul Merrick. Executive Design: Gregory Borowski at Merrick Architecture for Solterra. Photo: Gregory Borowski 2012
1157 Burrard: Model View to South Elevation. Design Concept: Gregory Borowski at Merrick Architecture for Prima Properties. Photo: Sunny Jhooty 2019
Mason House: Model Aerial View from NW. Design Concept: Gregory Borowski at Merrick Architecture for George Abboud. Model: AB Scale Models. Photo: Sunny Jhooty 2014
1157 Burrard Street: Model View to Corner of Burrard + Davie. Design Concept: Gregory Borowski at Merrick Architecture for Prima Properties. Photo: Sunny Jhooty 2019
1157 Burrard: Sketch Model View NW. Design Concept: Gregory Borowski at Merrick Architecture for Prima Properties. Model + Photo: Gregory Borowski 2019
544 Columbia: Rezoning Model Aerial View from SW. Design Concept: Gregory Borowski at Merrick Architecture for Beedie. Model: AB Scale Models. Photo: Sunny Jhooty 2016
Sewells Landing: Model View from South. Design Concept: Paul Merrick. Executive Design: Gregory Borowski at Merrick Architecture for Westbank Projects. Model: B+B Scale Models. Photo: Sunny Jhooty 2016
Tate Downtown: Model Aerial View to Corner. Design Concept: Gregory Borowski at Merrick Architecture for Bonds Group. Photo: Sunny Jhooty 2016


